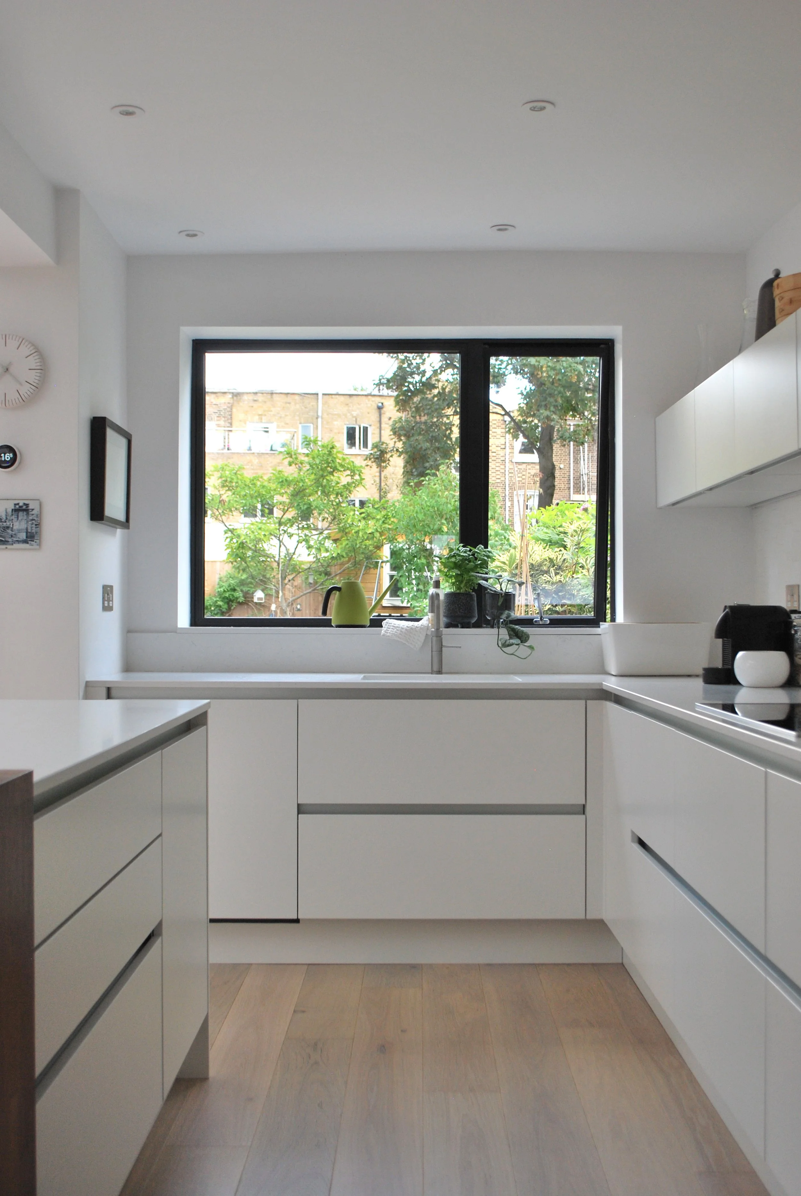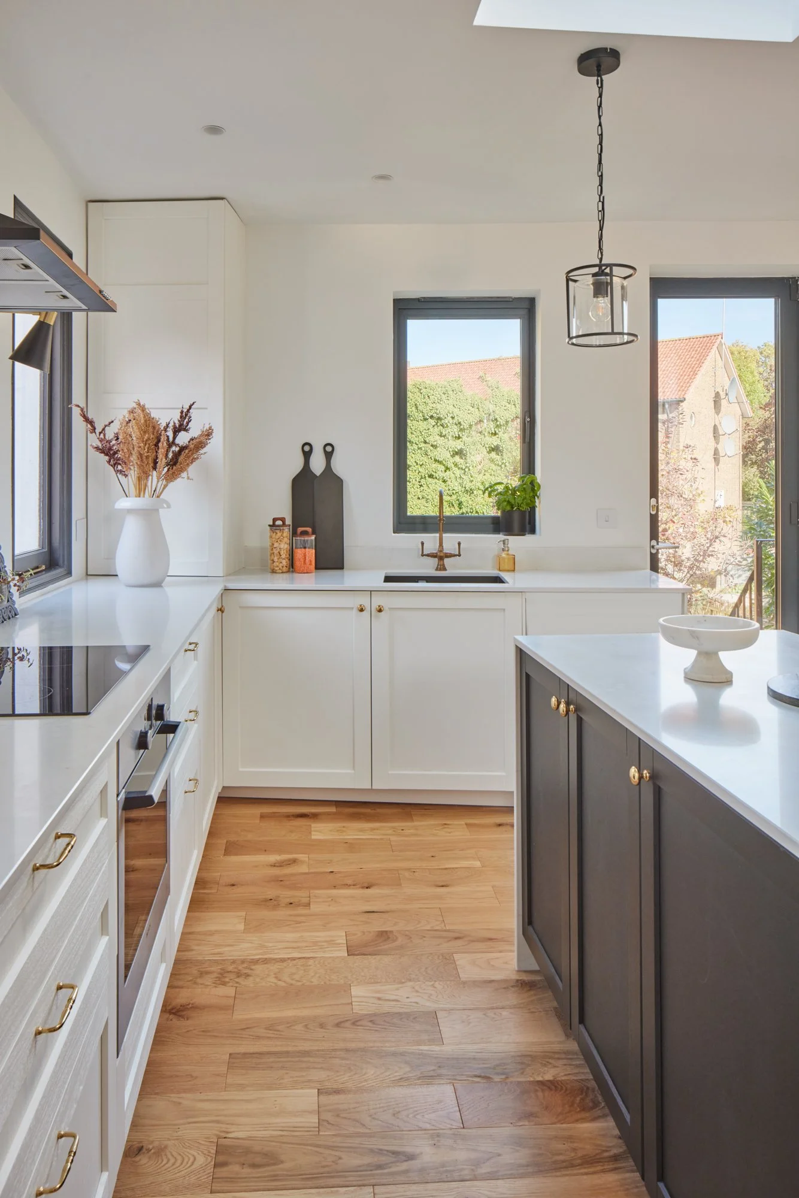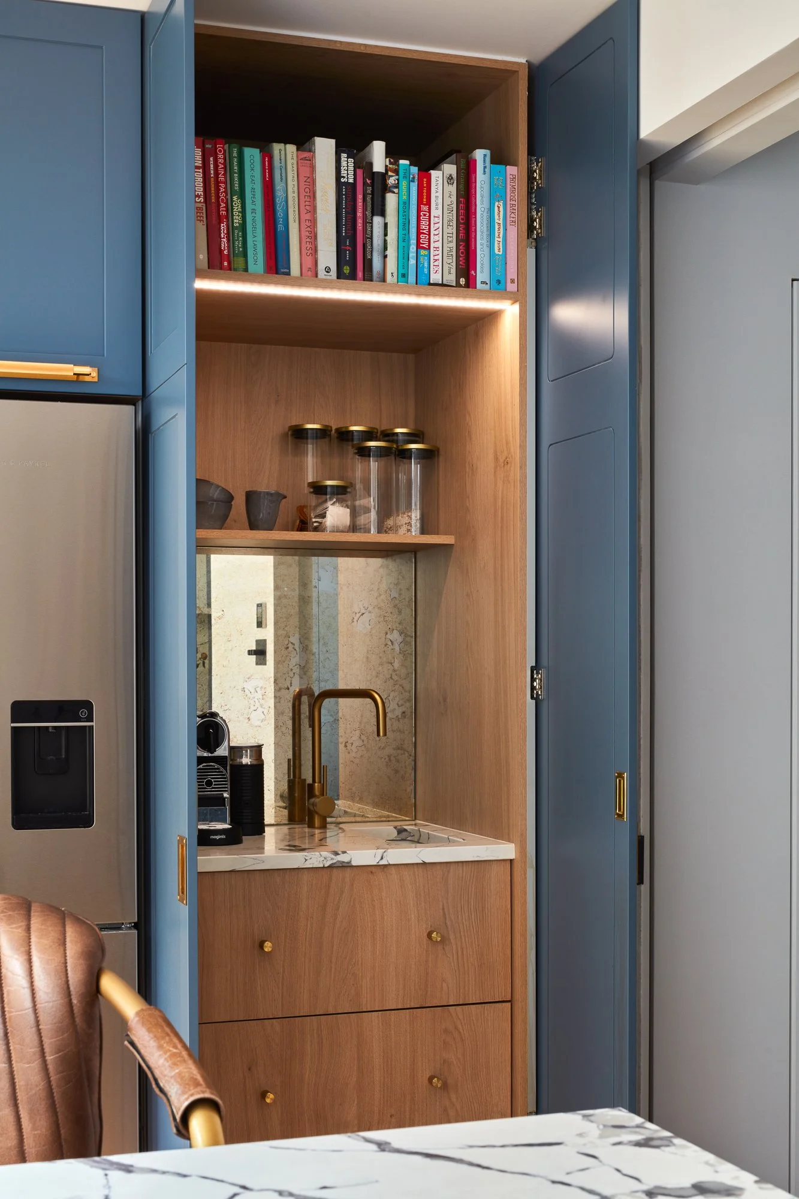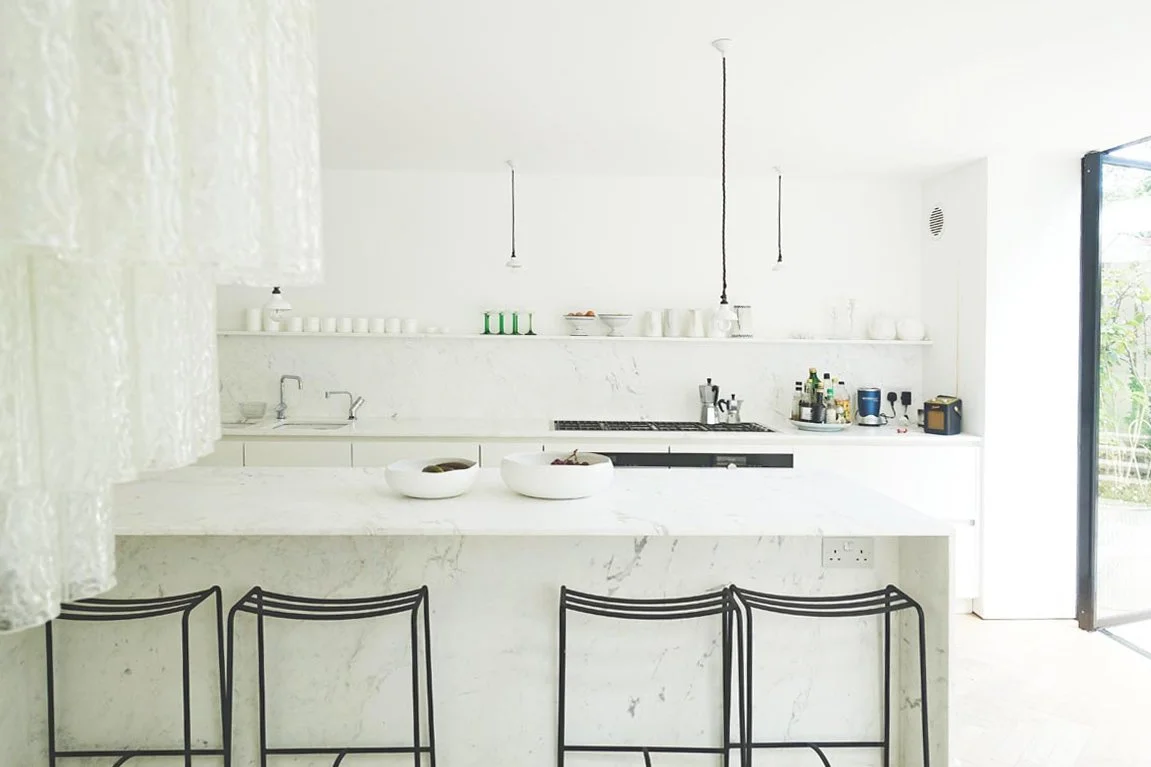How To Make Your Small Kitchen Feel Bigger
If your kitchen leans towards the petite side of things—whether you're in a compact apartment, a converted Victorian flat, or simply working with a space that wasn't blessed with generous square footage—this one's for you.
It's a challenge I come across constantly in London, where property prices mean kitchens rarely get priority, especially in apartment buildings or homes that have been carved up into smaller units. But here's the thing: if expanding isn't an option, let's work with what we've got and make it great.
Your kitchen works harder than almost any other room in your home, so it deserves some thoughtful attention. Here are my tried-and-tested small kitchen renovation tips for making a compact space feel—and function—bigger than it actually is.
Start With Light: Kitchen Lighting Ideas for Small Spaces
Light changes everything, especially when you're maximising space in a small kitchen. If you're lucky enough to have a window, wonderful—natural light instantly opens things up. But if you're working with a windowless kitchen or one that falls into the darker corners of your home, artificial light becomes your best friend.
The best lighting for small windowless kitchens involves layering. Think LED strips tucked under shelves or along the tops of cabinets—hidden sources that create a soft glow rather than harsh, visible bulbs. It mimics daylight in the loveliest way. Combine those with more decorative fixtures: a pretty pendant, perhaps, or a couple of wall lights. This gives you flexibility—task lighting for cooking and cleaning, ambient lighting for atmosphere.
A solid lighting plan isn't a luxury in small kitchen design. It's essential. It's what creates that sense of brightness and spaciousness you're after.
Get Your Layout Right: Small Kitchen Layout Solutions
When you're working with limited space, every centimeter matters. If you're doing a DIY kitchen makeover or planning a full renovation from scratch, this is your moment to really nail the layout.
Start with a floor plan. Don't worry about getting technical—even a simple sketch to scale will do. Map out the room, mark where the windows and doors are, and then think about how you actually use the space. How do you move? Where do hot things land when they come out of the oven? Do you have room on either side of your hob and sink?
I'm a big believer in testing layouts physically. Use masking tape on the floor to mark out cabinet runs or island placements, then walk through the space. Pretend you're cooking. I've even built rough structures with cardboard boxes for clients who struggle to visualize on paper—it sounds makeshift, but it works. This is especially helpful when you're making the most of a galley kitchen layout.
Pay attention to flow distances between cabinets. You want ease of movement, not a cramped shuffle. Test it. Push it. Make sure it works before anything permanent goes in.
Play With Optical Illusions for Small Kitchens
Design tricks for small spaces often involve a bit of visual trickery, and thankfully, there's plenty you can do to make a small kitchen look bigger.
Materials matter. Choose worktops with some shine—composite, marble, quartz—something that reflects light and bounces it back into the room. I once used a foxed mirror (that gorgeous aged, textured mirror with golden or silver tones) as a backsplash in a tiny kitchen. The effect was stunning—light danced around the space, and it felt twice as big.
Flooring is another big one. If your kitchen opens into another room, use the same flooring throughout. Don't let a change in material draw attention to the kitchen's footprint. Let it flow seamlessly, and the eye reads it as one continuous, larger space. These optical illusions for small kitchens are some of the most effective ways to create a sense of openness.
Get Strategic With Storage: Small Kitchen Storage Ideas
Clever kitchen storage solutions can make or break a small kitchen. You've got appliances to accommodate—they're non-negotiable and take up serious room—so you need to be strategic with what's left.
Start by making an inventory of everything you need to store, then plan your storage around that. I'm a huge advocate for drawers over cupboards. Drawers pull out, you see everything at once, and you're using the full depth efficiently. No more digging into the back of a dark cupboard for a saucepan.
There are brilliant space-saving kitchen ideas now: narrow pull-out larders (20 to 30 centimeters wide, floor to ceiling) that hold an impressive amount of dry goods, and kick drawers—shallow drawers that fit into the plinth space beneath your cabinets. It's storage from what would otherwise be dead space. These are affordable ways to upgrade a tiny kitchen that make a real difference.
When your storage is sorted and everything has a home, your countertops stay clear. Clear surfaces, good light, reflective materials—suddenly, the room breathes. This is essential kitchen organization that transforms how your space functions.
Rethink Wall Cabinets: Stylish Small Kitchen Ideas
It might seem counterintuitive, but lining every wall with upper cabinets can actually make a small kitchen feel smaller. The walls close in.
Instead, mix it up. Use wall cabinets where you need them, but break things up with open shelving. Open shelves let you see the wall beyond, which creates depth. Plus, they're a chance to add personality—plants, beautiful crockery, a few carefully chosen objects. Style and illusion, all in one. This approach to interior design for small kitchens creates visual breathing room while maintaining functionality.
Borrow Space From Beyond: Kitchen Design Tips When You Can't Extend
If you're renovating and wondering how to renovate a small kitchen without knocking down walls, look beyond the kitchen itself. What's happening in the adjacent rooms? Could you create a hatch, an internal window, or some kind of opening that borrows light or sight-lines from a larger space?
Those pass-through windows from the '60s and '70s—remember those? But expand the concept: make the opening larger, add bar stools on the other side, keep it tall so it doesn't cut off at eye level. You're creating broken-plan living without major structural work, and it makes the kitchen feel like part of something bigger.
Or fill that opening with open shelving—still see-through, still creating connection, but with the bonus of extra storage and display space. These are the kinds of tiny kitchen makeover tips that deliver maximum impact without breaking the bank.
A small kitchen doesn't have to feel small. With the right layout, thoughtful lighting, some visual tricks, smart storage, and a bit of creativity with how the space connects to the rest of your home, you can create something that feels open, functional, and genuinely beautiful.
Whether you're planning a kitchen remodel on a budget or dreaming up a complete transformation, these strategies will help you work with what you've got.








